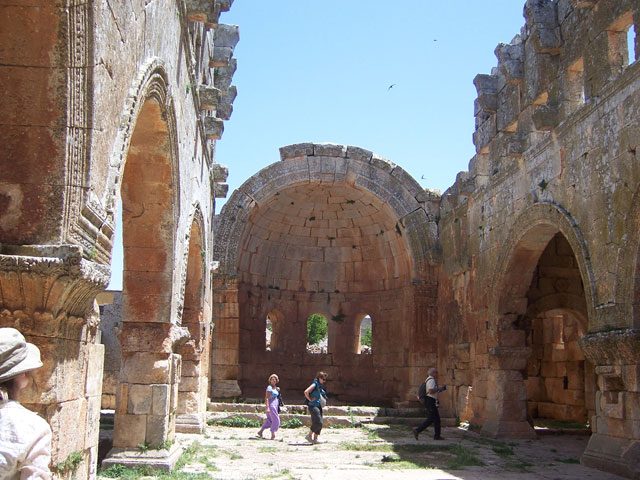Situated 65 km west of Aleppo, 25km from Harem, and 45km from Idleb, is the beautiful church at Qalb Lozeh. This basilica, located in the small village of Qalb Lozeh, meaning ‘Heart of the Almond’, at the summit of alA’ala Mountain 150m ASL. The church is one of the most celebrated ecclesiastical monuments in Syria.
The dating of the church formed a debate, some say it dates to around 480. According to Tchalenko, Qalb Lozeh must have been built before 469.
It was the first example which realizes, on a monumental scale, the Syrian model of the broad aisled basilica church. It represents the full development of the Syrian style and anticipates many features which were to find their way eventually to Europe in the Romanesque period (e.g. the dramatic entrance arch and flanking towers).
The church comprises the only ancient remains surviving in this mountain hamlet. Thankfully, much of this structure survives in a remarkable state of preservation at Qalb Lozeh, and even some of the stone roofing slabs of the side aisles are still intact.
The fact that the church was surrounded by a walled compound supports the likelihood that it was intended not to serve a village but to provide a stop for pilgrims, perhaps those bound for the already flourishing pilgrimage center at St. Simeon’s church like the nearby church of Mshabak.
The basilica in the inside is 25m long and 15m wide. The entrance has a tower on each side three stories high, which used to frame a semicircular arch, which is topped by a terrace. Reconstruction of the main arch show how this bold effect virtually brings to a climax several centuries of Syrian fascination with this device.
 The inside of the church is divided into three naves. Each two naves are separated between a row of three arches. The circular rear part of the church has two orders of columns.
The inside of the church is divided into three naves. Each two naves are separated between a row of three arches. The circular rear part of the church has two orders of columns.
The upper floor of the central nave has windows on both sides; small columns separate these windows. The exterior is marked by three decorated entrance doorways and the newly developed volute band flowing around the windows. The apse is semicircular inside and outside, (unlike most of the contemporary churches that follow the style of the semicircular apse inside the outer rectangular shape of the church).
The central space is divided by three sweeping arches that carry the clerestory and roof. To support the weight of the masonry at the critical points, relatively slim piers are used. By providing the side aisles with a flat roof, the builders allowed considerably more light to enter the church by the clerestory windows. The latter are separated by small brackets and colonnades.
Tourists from different parts of the world visited the basilica; admired it, and architects copied its design in several churches in the world.
The main construction of the basilica is still in good shape save the roof and the outer wall. Most of the destruction was caused by earthquakes, but the famous archaeologist Tchalenko supported it and restored many walls and columns. A mission from the French Institute of Archaeology in Beirut issued a detailed study of the church in 1973, and the Directorate of Archaeology and Museums in the Syrian Ministry of Culture supported the church, installed iron gates to protect it, and paved a way direct to the entrance of the basilica. The Syrian Post authority issued a stamp commemorating it.
Haifaa Mafalani

