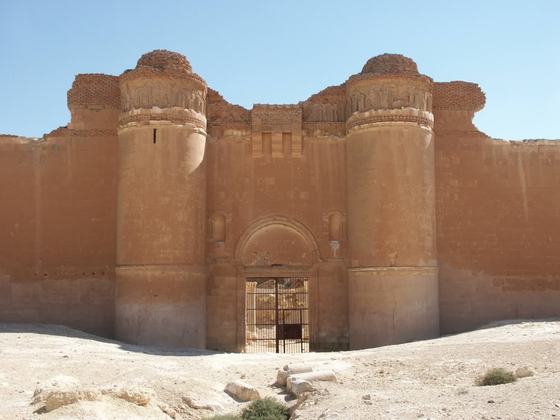Neither of the Umayyad caliphs who succeeded al Walid Bin Abdul Malik lived permanently in the capital Damascus. Rather they lived in palaces (Often called Desert palaces) scattered across the desert, not far from agricultural areas, where they sought tranquility and peace of mind, and practiced hunting.
There still remain few of these palaces mainly:
– Qasr Al Hir Al Sharki (Eastern) Located approximately 120 Km east of Palmyra, is the first of these two castles, Qasr Al Hir Al Sharki. This Castle’s grounds actually consist of two separate castles, which are situated 43 meters apart, a large garden area and a small village. Although there is much speculation as to what this castle’s purpose was for, the most probable theory is that it was the site of a large agricultural settlement, with some defensive purpose against some of the desert tribes and the threat of Mesopotamia. It seems at first sight to have some Byzantine or Roman origin, although most believe that the Roman capitals were taken from nearby sites or were carved by Christian craftsmen. It was most probably built in the 700s under the Umayyad Caliph Hisham. After the Umayyads were overturned, the Abbassids found some use in keeping it flourishing (by then it had become a center for controlling caravan traffic, hence commercial wealth), however only on a small scale. It was later resettled in the 11th century till the 13th and with the Mongol invasion was abandoned.
The Castle grounds were surrounded by a mud brick wall, which can still be seen at some points. You can also see very little of the garden area and the village. As for the two castle buildings, their gateways face each other at a distance of 43 meters and have a minaret in between, this minaret could be the third oldest minaret in Islam. The gateways are well designed with a mixture of Byzantine, Arab and Mesopotamian architecture and have on both sides large cylindrical towers. The smaller eastern half of the couple is the most beautiful feature of this site. The western castle is by far the larger of the two and has a large area for habitation. There are also some remains of baths to the north of the site.

– Qasr Al Hir Al Gharbi (Western) This palace, located 80 Km away from Palmyra on the Damascus road, is the second of the Desert palaces. Built by the Umayyad Caliph Hisham Bin Abd Al Malik in 727 AD.
It was used as an outpost to Damascus, to keep eye on the Desert tribes and defensive arrangements as well as being a hunting lodge. It was used by the Ayyubids and the Mamlouks but was deserted permanently after the Mongol invasion. About 5 km before reaching the site, remains of the outer walls of the settlement can be seen; their circumference would have stretched some 18 km, encircling a huge area of gardens, as well as a civilian town and the castle buildings that survive today.
Once at the main site you will find two enclosures facing each other, the smaller the better preserved to the east of which, is thought to have served as a khan. The interior is mere ruins. Between the buildings stands a minaret, may be the third in Islam and it might have started life as a watch tower, as there is no mosque attached to it.
The western enclosure, some six times larger than the eastern one, contains a grid of streets in the center of which there is a small square and a cistern.
The castle itself is square in shape with 70-meter sides. The central gateway to this castle is very beautiful, and has been moved to be used as the entrance to the National museum in Damascus. With its semi-cylindrical towers on the sides of the gateway, pillars, and the geometric shapes, it reflected a mixture of Persian, Byzantine and Arab architecture.
As for the rest of the castle, not much remains except for the cistern to collect water from the Harbaqa dam, a Hammam and the nearby khan.
Haifaa Mafalani

