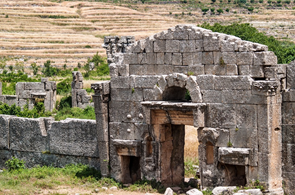As one of the largest historical sites, Husn Suleiman (Suleiman’s Castle) is one of the 10 most important archaeological sites in the Middle East, after “Baalbek Castle” and “Palmyra Castle,” since it is frequently repeated in heritage research.
Husn Suleiman is located in a mountain ravine, surrounded from all sides by heights, the most important of which is the summit of the Prophet Saleh, at a site that was once an important inland-coastal corridor in Syria. It was an ancient temple of Baal and Ashtaroth that belonged to the Phoenician island of Arwad, which included several civilizations. Access to the temple to offer vows began with a sea trip to reach the beach, followed by a long road trip to cross a stream known today as the “Qais River” that makes its way in the valleys, plains, and villages of the region.
The castle’s current construction is believed to be mostly from the Roman era, between the first and third centuries BC, during the reign of Emperor Septimius Severus, and was dedicated to Jupiter Baetocece, who parallels the Greek god Zeus.
When the Arameans took refuge in the Husn’s site, they built a temple there called “Beto Kiki.” The engineer and epigrapher “Malatius Jagnon” states, “The Syrian Arameans devoted this important religious edifice to the god whom the “Prophet Kiki” preached to worship, who is the Most High, Lord of the heavens.
This indicates that the Prophet Kiki was a real person who lived in the early first millennium before Christ and was so wise, righteous, and spiritual to the extent that he predicted the existence of a greater God.
In addition to the Prophet Mata and the Prophet Yunus, whose names were given to two peaks in the coastal mountain near Slunfeh. The Prophet Mondo’s name, who is frequently mentioned, was given to one of the sites near the town of Al-Qusayr, and the Prophet Hood’s name was given to one of the gates of the ancient city of Homs.
 The current name, “Husn Suleiman,” is due to the belief of the people of the region that it is difficult to build such a fortified castle with human hands, especially with regard to its stones, their quality, size, and weight, as well as the impossibility of carrying, transporting and coordinating them by humans.
The current name, “Husn Suleiman,” is due to the belief of the people of the region that it is difficult to build such a fortified castle with human hands, especially with regard to its stones, their quality, size, and weight, as well as the impossibility of carrying, transporting and coordinating them by humans.Some of the stones used in constructing the fort weigh more than 70 tons in very large dimensions 10 x 2.7 x 1 meters. Such a building needs to use forces that are superior to humans. So the people attributed the construction of the fort to Jin Suleiman and named it “Fort Suleiman,” especially since the Prophet Suleiman, whom God gave Power and employed the jinn to serve him, is famous in the old stories for harnessing the jinn to build palaces and huge buildings. He contributed, according to the tales, to the construction of urbanization of the society at that time. He was considered in the Torah Book to be the king of the greatest kingdoms of the East, and his era witnessed construction prosperity. The name thus emerged from a religious belief, away from historical facts and concrete evidence, as archaeologists have found no concrete evidence to prove this belief.
The architectural complex consists of two separate blocks, the annex, which is called the “Little Sanctuary” or the Open -air Altar, which goes from north to south. The second is the temple block or the “Grand Sanctuary,” which is headed on a northeast-southwest axis, and was dedicated to the god Zeus, surrounded by a fence that was not designed for defensive purposes, but to indicate that the area was designated for celebrations and subject to special legislation. There is a gate on each side of the wall, and all the gates are decorated with inscriptions, writings, and statues.
The main door is located in the northeastern facade and is topped by a lintel decorated with a frieze engraved with vegan decorations and a small arch. On both sides of the door, there are two smaller gates, and two small shell-shaped mihrabs, since the shell, by legend, is Venus’ residence.
The lintel of the gate holds a symbolic carved painting of a sacred bird , believed to be a symbol of the Roman god of the sun on its right and left is a symbolic sculpture of two full-bodied children representing the “morning star” and “the evening star” emitting rays towards the bird. This painting is a copy of the one in the temple of Bacchus in Baalbek.
Archaeologist Marwan Hassan emphasizes the need to place the fort in tourism and cultural investment schemes, as this would economically revive the surrounding area because of its distinct year-round climate, which also encourages simple tourism investments that help local community development.
Amal Farhat

