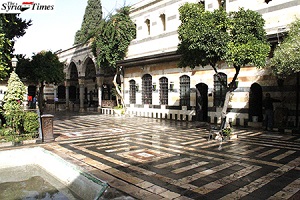The urban organization in Old Damascus was an inspiration for the cities around the world, and a model that has influenced the modern homes and restored the ancestral heritage. The magic city of the East has always enjoyed a distinguished position in all the successive empires, from the Roman Empire to the Ottoman Caliphate.
Many historic houses in Damascus are still occupied to this day! What distinguishes these houses from others are the paintings that decorate their walls. These houses have been turned today into beautiful museums, cultural centers, restaurants and heritage hotels, where visitors and tourists enjoy the splendor of these houses.
The elements of the unique Damascene architecture start from the Damascene houses, which contains walls and roofs architectural creations and Arabic calligraphy.
Damascene houses differ from each other in the area and in the multiplicity of decoration and engraving, but the general features and basic elements remain in its composition. The first Arab house built in Damascus was the Umayyad Caliph Muawiya ibn Abi Sufyan, in the cradle of the Umayyad state. The house has been built during the days of his mandate on the Levant near the Umayyad Mosque and known as the Green Palace because of the green dome that was above it. The house was the government state and inhabited house Muawiya for 40 years. That’s why today Damascus became the capital of Islamic civilization.


These houses are located inside the old narrow neighborhoods like “bab touma”, “Midan” “Sarouja” and some parts of “Salhieh”. Although most of the houses might looked solid and closed from the outside, after having passed through a dark narrow vestibule that completely separates you from the outside world, you would discover a huge expanse (Al Dar) open to the sky and decorated with trees and ancient Shami plants as well as rare Damascene flowers. There are jasmine, mulberry trees, Narnj, citron, lemon and orange. Al Dar is almost half a meter long, where the iwan rises by several centimeters. It has an arch called the crown of the iwan, decorated with an engraved frame with a variety of geometric motifs.
 On the ground floor there is also an hall called (Marbaa) where family members and relatives are welcomed for events. Between these rooms we can find a kitchen with an entrance that leads to the pantry room.
On the ground floor there is also an hall called (Marbaa) where family members and relatives are welcomed for events. Between these rooms we can find a kitchen with an entrance that leads to the pantry room.
The first floor usually includes an open area called Mashreq with bedrooms and a large winter sitting room, often surrounded by grapes tree (Dalyeh). Sometimes there is a second floor that includs one room called (Al-Tayyara), usually used for studying.
Scholars have recognized the genius and the complexity of Damascus Urbanism, which reflects the richness of the artistic traditions of Syrian architecture in the careful selection of decorative subjects.
Lara Khouli.

