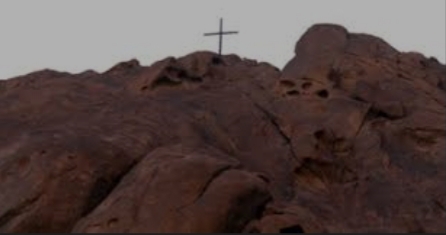Forts have always been a main part of the foundation of ancient kingdoms and empires.
 Hosn Suleiman (Solomon Fort) is an archaeological site, located in Tartus Governorate, 50 km east of Tartus, 20 km from Safita to the northeast, 15 km from Drikish, and 14 km from Masyaf. It is 790 m above sea level. The fort is located in a depression of land surrounded by mountainous heights.
Hosn Suleiman (Solomon Fort) is an archaeological site, located in Tartus Governorate, 50 km east of Tartus, 20 km from Safita to the northeast, 15 km from Drikish, and 14 km from Masyaf. It is 790 m above sea level. The fort is located in a depression of land surrounded by mountainous heights. In ancient times, it was called Beit Akhikhi, according to the texts of Greek writings discovered in the great sanctuary of the temple, where it was dedicated to the worship of a local Aramaic deity whose name is inscribed in Greek on different places of the temple “the god of Beto Khikhi”, parallel to Zeus, god of Heaven in Greece.
In ancient times, it was called Beit Akhikhi, according to the texts of Greek writings discovered in the great sanctuary of the temple, where it was dedicated to the worship of a local Aramaic deity whose name is inscribed in Greek on different places of the temple “the god of Beto Khikhi”, parallel to Zeus, god of Heaven in Greece.The construction of the fort extends over a wild area and takes a rectangular shape towards the north-south direction. The temple structure stands at the highest point in the middle of the sanctuary. Its three main sections are: The Great Sanctuary, the Warship Hall, and the Small Sanctuary.
 The Great Sanctuary is rectangular and consists of four gates built with one huge stone on each side. At the top of each gate is a rectangular stone decorated with figures of eagle and bull, similar to the drawings found in the Temple of Bacchus in Baalbek. The main gate is located in the north and consists of three entrances with a width of 15m. As for the eastern door, there is an inscription of the head of a man and a Greek writing that dates the consecration of the inhabitants to this place in 171 AD, and at the end of the northern wall there is an inscription of two lions and a writing that was added later in 255 AD, during the reign of Emperors Valerian and Gallienus.
The Great Sanctuary is rectangular and consists of four gates built with one huge stone on each side. At the top of each gate is a rectangular stone decorated with figures of eagle and bull, similar to the drawings found in the Temple of Bacchus in Baalbek. The main gate is located in the north and consists of three entrances with a width of 15m. As for the eastern door, there is an inscription of the head of a man and a Greek writing that dates the consecration of the inhabitants to this place in 171 AD, and at the end of the northern wall there is an inscription of two lions and a writing that was added later in 255 AD, during the reign of Emperors Valerian and Gallienus. The Warship Hall’s rectangular shape dates back to the third century AD, built with meticulously carved local limestone and its size is much smaller than the sizes used in the walls of the Great Sanctuary. The Ionic pattern of the column capitals is similar to the patterns of the capitals in Jerash Temple in Jordan.
The Warship Hall’s rectangular shape dates back to the third century AD, built with meticulously carved local limestone and its size is much smaller than the sizes used in the walls of the Great Sanctuary. The Ionic pattern of the column capitals is similar to the patterns of the capitals in Jerash Temple in Jordan.Finally, the Small Sanctuary which is located to the northwest of the Great Sanctuary and is 57m away from it, has a square shape with dimensions of 60×60, and includes the following buildings:
• A small rectangular temple, located in the southeast of the Small Sanctuary.
• A temple with a circular altar in the middle of the northern facade and its direction to the north.
• A rectangular building with a circular part in the middle of the western facade and its direction to the west. Its function is unknown until now.
• The church, which is in the middle of the eastern facade, does not go back to the original construction period of the two sanctuaries.
The construction techniques used in the walls and gates of the Small Sanctuary are similar to those in the Great Sanctuary, which indicates a single construction period during the second century AD.
In fact, an archaeological site like this is worth the contemplation of its greatness and beauty.
Najla Khoury
|
|

