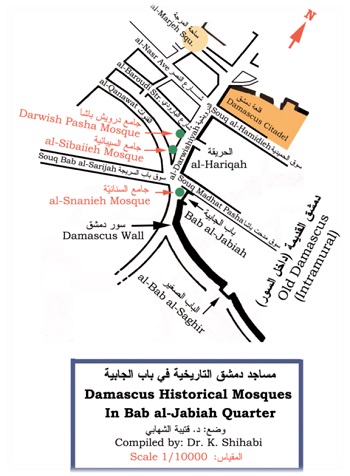1-The Sibaiieh School built during the late Memlouk era in al Darwishieh near the square of Bab al Jabiah, by the last Memlouk governor of Damascus (Prince Sibai son of Bakhtija)before he was killed in the battle of Marj Dabeq, 1516, defending Damascus against the Ottomans who would occupy the region for more than four centuries .
Construction started in 1509 and finished in 1515.To build it Prince Sibai collected stones and pillars of old and neglected mosques, cemeteries and the marbles of the decaying school of Khatoun and from other deteriorating buildings in Damascus, hence the scholars of Damascus called it the Mosques Collection.
The school has a wide facade built from alternated rows of colored stones and decorated by different types of decorations. In the middle of the façade there is a high gate topped by stalactites and geometrical designs. Inside the school there is a small open court ,a prayer place, porticos , two tiers of rooms and a shrine with a dome on top. From the roof an octagonal minaret pops out rich with arched windows, round panels, colored rows and stalactites dangling from below the balcony of the Muezzin.
In short ,this beautiful monument represents the architecture of the Memlouk period characterized by richness of minute decorative designs and luxurious ornamentations.
2-Darwish Pasha Mosque
One of the ottoman constructions in al Darwishieh ,and of the most beautiful mosques in Damascus. The construction combines a mosque, a madrasa, (school),a water outlet and the shrine of Darwish Pasha, the governor of Damascus (died 1579).The building started process in 1571 and finished in 1574.
 The mosque was built after the Memlouk style of architecture in the aim of appeasing the tastes of the Damascenes who didn’t get used to the Ottoman architecture at that time. So it was built along the common style prevailing at that time. The main block was built in rows of colored stones, similar to that of the neighboring Sibaia School, but lacked the richness of decorations and ornamentations from the outside to compensate it with beautiful china plate in the inside.
The mosque was built after the Memlouk style of architecture in the aim of appeasing the tastes of the Damascenes who didn’t get used to the Ottoman architecture at that time. So it was built along the common style prevailing at that time. The main block was built in rows of colored stones, similar to that of the neighboring Sibaia School, but lacked the richness of decorations and ornamentations from the outside to compensate it with beautiful china plate in the inside.
In the northern part of the mosque there is a rectangular open air court with a colonnade with five small domes. The colonnade leads to the main prayer court topped with seven domes; one, and the highest, over the center, and three over each of the two side porticos. Hence the mosque is known as the mosque of domes. The niche and preaching platform are very beautiful. The Minaret stands on the high gate with a polygonal slender body of twenty faces, free of the style of Memlouk decorations.
3-Al Snanieh Mosque
One of the Ottoman constructions in the square of Bab al Jabieh outside the main wall of Damascus and opposite to Bab Sreejeh. It was built with other constructions: a mosque ,a madrasa and a water fountain ,by the governor of Damascus Sinan Pasha. The building was inaugurated in 1590-1591 .
 The mosque has a huge façade with alternated rows of colored stones with a high gate in the middle topped with China panels .At the top of the gate there is a calotte with stalactites .
The mosque has a huge façade with alternated rows of colored stones with a high gate in the middle topped with China panels .At the top of the gate there is a calotte with stalactites .
The rectangular open air court is covered with marble and black & white stones. In the center there is a large octagonal fountain supplied by water from a branch of River Barada. In the southern side there is an open with walls covered with china and marble, with seven domes on top. The distinctive mark of this mosque is its cylindrical minaret clothed with green and blue china ,something unique among the hundreds of minarets in Damascus. The common thing among these three monuments is the alternated rows of colored stones used in building the external walls and facades and also the difference of the style of the minarets ,each one represents a separate type unique by itself.
Haifaa Mafalani

