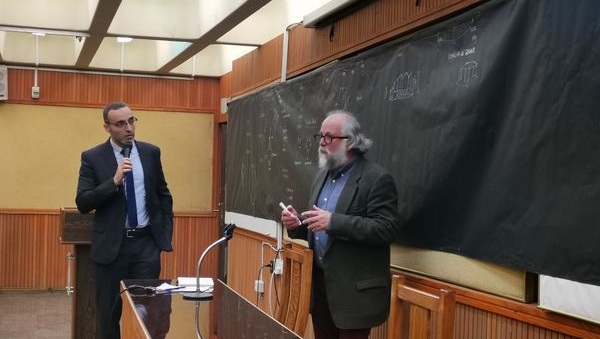Chilean Architect Prof. Jorge Ferrada gives a lecture on his experience at the Faculty of Architecture in Damascus
The prominent Chilean architect, Prof. Dr. Jorge Ferrada, from the Pontifical Catholic University of Valparaiso (PCUV) , on Tuesday gave a lecture at the Faculty of Architecture in Damascus on a distinguished architectural work in Chile called “Hospederia del Errante” (Guesthouse of Wandering) which is an experimental house in the Chilean city of Ritoque.
The lecture, titled “Hospederia Del Errante: The steps of its construction in relation to its poetic origin”, was organized by Damascus University and the Chilean Embassy in Damascus within the framework of the academic and cultural cooperation between Syria and Chile.
The Chilean Charge de Affairs Patricio Brickle, Dean of the Faculty of Architectural Engineering Oqba Fakoush, some university teachers and a number of students attended the lecture.
Within an interactive atmosphere, Prof. Ferrada shed light on his own experience in architecture in Chile and on the link between architecture and society.
 Hospederia del Errante was designed by Chilean architect Casanueva Carrasco and developed as part of the Open City field of architectural experimentation.
Hospederia del Errante was designed by Chilean architect Casanueva Carrasco and developed as part of the Open City field of architectural experimentation.
Construction began in 1981, creating a basic structure comprising masonry walls, partitions and glazed walls, as well as a floor deck of timber and zinc. The architectural elements were conceived of as ‘autonomous’, and capable of being dismantled and rearranged as required.
Work on the structure was halted in 1982 as the Chilean economy collapsed. Construction continued again from 1998-2000, with funding from the National Commission of Scientific and Technological Research.
The continuation of the construction work was intended to help explore two fields of research – luminosity and wind. It uses fuselages and lattices to examine the effects of wind and light energy on design and comfort.
The fuselages were conceived as technical elements capable of facing the fluid effects of wind and rain. The building faces south with planes curved to deflect the wind. The lattices were conceived as light control devices, with the interior designed as a place of residence, study and contemplation.

Hamda Mustafa

